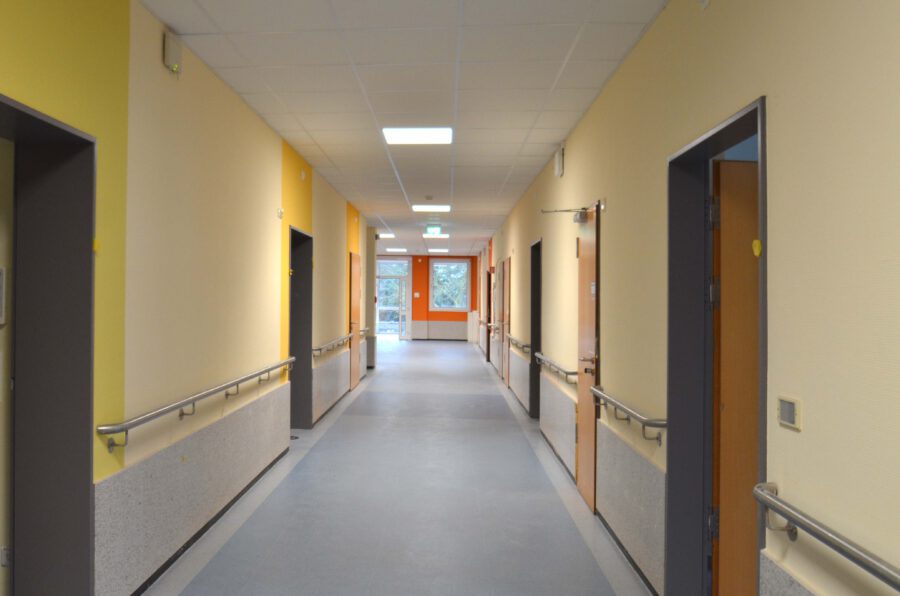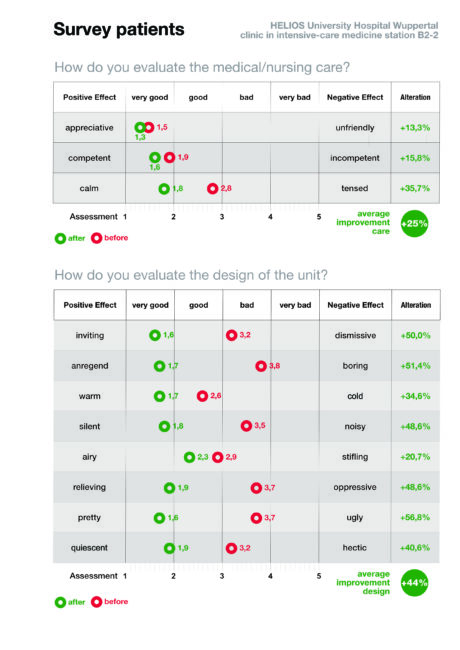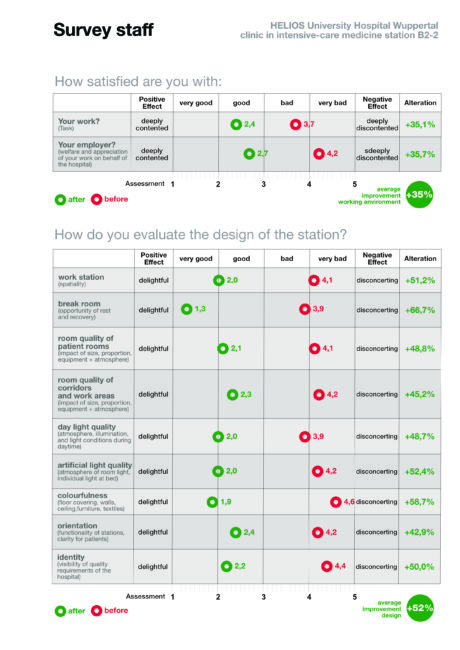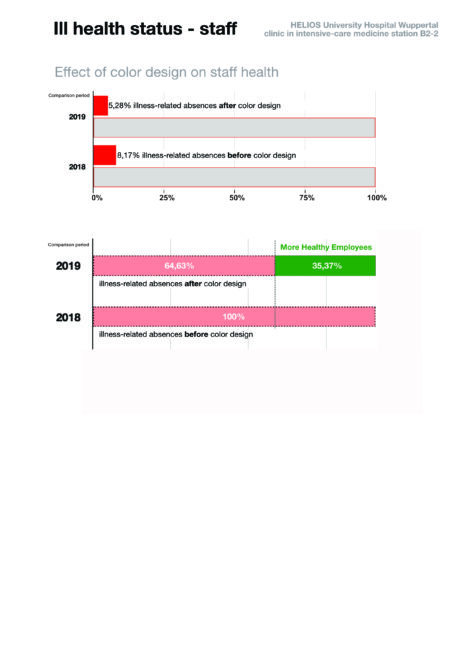
- Published: September 2020
- Project: Research Study “Colour and Health”
Project partner
Prof. Dr. Axel Buether
University of Wuppertal
Didactics of the Visual Communications
Creative Assistance: Heike Krauss
Scientific Assistance: Leila Rudzki
Dr. Gabriele Wöbker
HELIOS University Hospital Wuppertal
Head physician of the clinic in intensive-care medicine
Location and extent of the study:
HELIOS University Hospital Wuppertal – clinic in intensive-care medicine station B2-2, Extent: the entire station with 15 patient rooms, 21 beds, and 4 doctor’s rooms. The station B2-2 is simultaneously the third and largest intensive care unit, which we designed and investigated during the ongoing research study. The results of our first study have been factored into the strategy of the redesign of the station B2-2.
Period of the examination:
24 months (2018/19)
Research questions:
- 1) Which impact has the design of colour and light in intensive care units on the well-being and health status of the patients?
- 2) Which impact has the design of colour and light in intensive care units on the motivation to work, the demeanour, and the well-being of the medical as well as the nursing staff?
- 3) Which impact has the design of colour and light in intensive care units on the ill health status of the staff?
Summary of the results:
Significant improvements in the quality of stay and experience of patients and staff were observed and proven in all areas covered. The ill health status amongst ward personnel fell by 35,37 % within one year compared to both previous years. The severe skill shortage enhances this result with additional relevance.
Particularly significant with the surveys of the patients was:
• the medical and nursing staff were perceived distinctly calmer by the patients during their care (improvement by 35,7%)
• the intensive care unit appeared distinctly nicer (improvement by 56,8%), more stimulating (improvement by 51,4%), more inviting (improvement by 50,0%), and warmer (improvement by 34,6%)
• the atmosphere in the room took a significantly quieter effect to the patients (reduction of the noise level by 48,6%) and less hectic (improvement of the quiescent level by 40,6%)
Particularly significant with the surveys of the staff was:
• the staff satisfaction with the employer (improvement by 35,7%) and with their work
(improvement by 35,1%) increased significantly
• the well-being was shown by the satisfaction with the condition of the workplace (improvement by 51,2%), the break room (improvement by 66,7%), the patient rooms (improvement by 48,8%) as well as the corridors and other work areas (improvement by 45,2%)
• the colour design had a particularly strong impact on the assessment of orientation (improvement by 42,9%), colourfulness (improvement by 58,7%), artificial light quality (improvement by 52,4%), daylight quality (improvement by 48,7%), and identity (improvement by 50,0%)
Research method:
The Semantic Differential (polarity profile) was used for the interviews with patients and staff, in which the respondents could choose between two opposing effects. Staff and patients were asked generally understandable questions for which they could distribute simple evaluations according to school marks. After an introduction, the staff filled in the questionnaires on their own and handed in most of them. The survey is therefore representative. The patients were personally interviewed by a scientific assistant after approval by the ward management to ensure the validity of the feedback and the equivalence of the results. This individual procedure noticeably relieved the nursing staff, who conducted the surveys of the first study in addition to all other activities.
Reason and target of the study:
The reason for the present study was the attempt to verify the results of our first study. At the same time, some influencing factors were to be corrected in order to increase both the validity of the results as well as the effectiveness of the design interventions. In our second study, the staff’s sickness absence rate was surveyed for the first time in order to obtain figures which demonstrate the impact of environmental design through atmospheric factors such as light and colours on human well-being and health.[1]
Next to the treatment with pharmaceuticals, today, further influencing variables are increasingly looked for, which benefit the well-being and the recovery of patients and can prevent a delirium. In this correlation, the perception of the architectural room gets into focus, especially the atmospherical effects of clinical environments. Hitherto, there exist worldwide only a few studies which prove the influence of the architectural room on the well-being and the health status of humans[2]. This gap in research applies to the entire range of medical institutions. Within the scope of intensive-care medicine, this issue operates particularly problematic as the clinical environment benefits negative emotions such as fear, panic, disorientation, loneliness, and depression. These effects can endanger life and health of patients. In this context, the effects of the architectural room on the well-being and the job satisfaction of the medical as well as the nursing staff have to be considered.
[1] Buether, Axel (2020) The secret power of colours. How they influence our behaviour and feelings. Munich Droemer
[2] Richter, P. G. & Ragaller, M. (2003) Assessment of a in terms of colour redesigned intensive care unit room by patients and staff. Dresden, Research Paper, TU Dresden.
Roger S. Ulrich (2002) Health Benefits of Gardens in Hospitals, Center for Health Systems and Design, Colleges of Architecture and Medicine Texas A & M University College State, TX 77843
R. B. Tofle, B. Schwarz, S. Yoon, A. Max-Royale (2004), Coalition for Health EnvironmentColor In Healthcare Environments – A Research Report
Sh. J. Bosch, R. Cama, E. Edelstein, J. Malkin (2012) The Application of Color in Healthcare Settings
Framework of the study:
An opportunity for this study was offered on occasion of the approaching measures of renovation of the ward B2-2 of the clinic in intensive-care medicine in the HELIOS University Hospital Wuppertal. The measures of renovation were limited to a new coat of painting of the walls, ceilings, and doors as well as the replacement of the entire illuminants. For financial reasons, it had to be refrained from the renovation of the floors, furnishings, and medical technology. The valuations of patients and staff were gathered quantitively as well as qualitatively by questionnaires and interviews prior to and after the renovation. To minimise bias like the impression of novelty, the survey was conducted not until 3 months after the occupation of the renovated rooms.
The ill health status was documented and evaluated in a representative reference period of 12 months prior to and after the renovation. The entire measure was documented with interviews, pictures, and cinematically.
Differentiation:
In this study, we restricted to the investigation of the visual influencing variables colour and light. Other factors of perception such as acoustics (language, noises), scent (cleaning and disinfection solution, material), and taste (food, medication) were disregarded in this study, and yet should be subject of further examinations.
Evaluation of the patients’ interviews
Average evaluation of design and general satisfaction of the patients of both wards in pre-post comparison (patients of both wards were only partially captured as only responsive cases could be interviewed = the result is contingent representative, however, shows clear tendencies, further studies are required)





